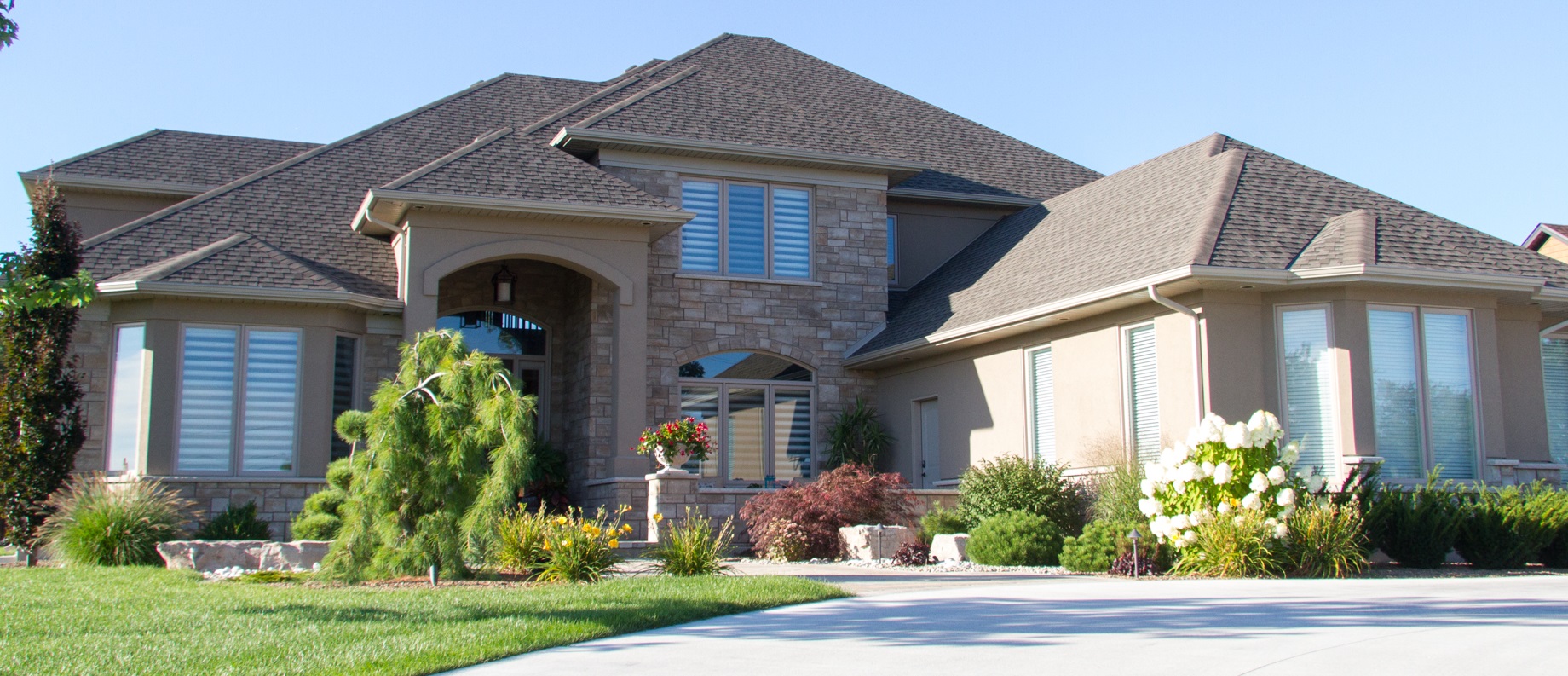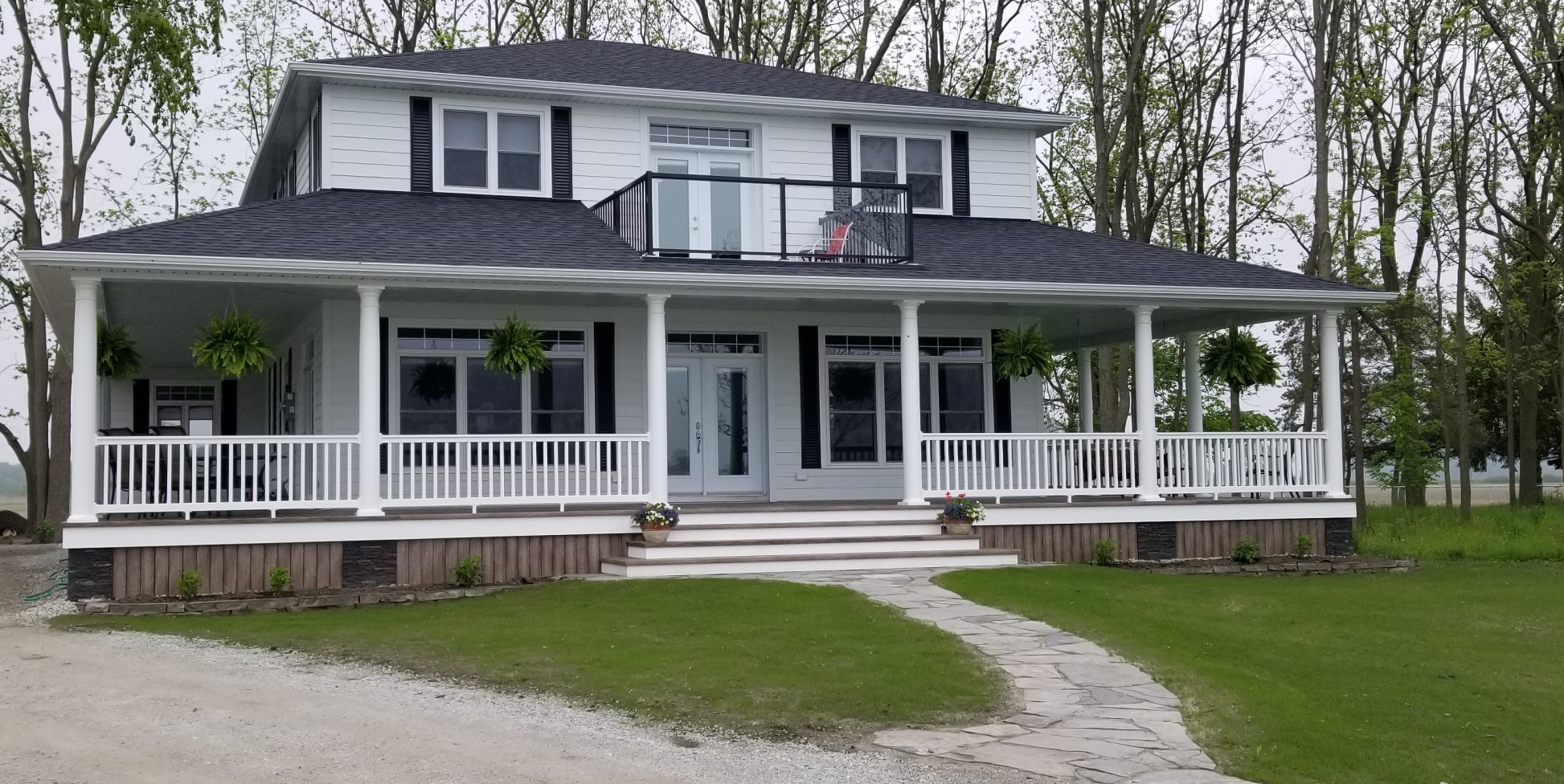Brandon Home Designs Inc. is a licensed designer that offers a wide range of design services across Ontario and Canada. Our services are tailored to meet each client’s unique needs. We specialize in Custom Home Designs, Cottages, Garages, Decks, Accessory Buildings, Additions, and Renovations.
At Brandon Home Designs Inc., we believe that every family has different tastes, preferences, and lifestyles regarding their living space. That’s why we provide unique floor plans tailored to your individual needs. With our extensive experience and the latest design technology, we will help you create a home that you will love for years to come.
Homes Designed with YOU in Mind!
We work with contractors and homeowners, and our personalized, one-on-one approach ensures you are included in every aspect of the design process. We believe that communication is key to a successful project, and we ensure that our clients are informed every step.
We welcome you to bring in your sketches, ideas, and notes, and we can walk you through the design process no matter how much information you start with. Our team of experts will work closely with you to understand your vision and bring it to life. From preliminary sketches to final construction drawings, we’ll put our experience, knowledge, and personal service to work for you.
We provide various design services, including home plan designs, renovation/addition designs, deck designs, garage designs, 3Ds and renderings, and small building designs. Our finished set of blueprints includes; Elevation views, Floor Plan(s), Foundation Plan, Roof Plan, Cross Section(s), Details, Site plan, and 3Ds.
We have worked with clients all over Ontario, and our office is in the historic town of Dresden, Ontario, Canada. If you’re nearby, we’d love to meet with you in person to get the design process started. However, if you cannot visit us in person, we also work with clients remotely. All you have to do is email us your sketches, ideas, and notes, and we can work back and forth via email and phone throughout the entire design process. So, no matter where you live, we can still work together to design your ideal home.










